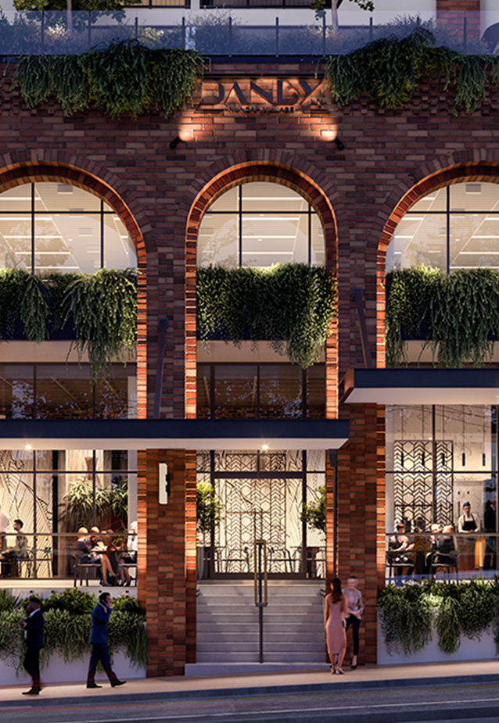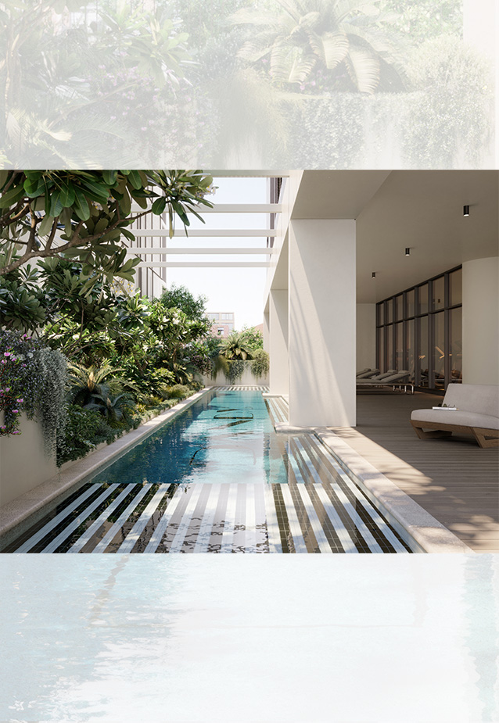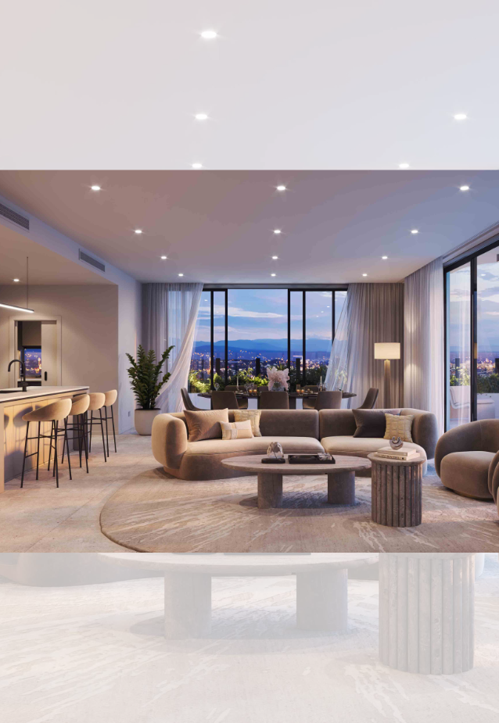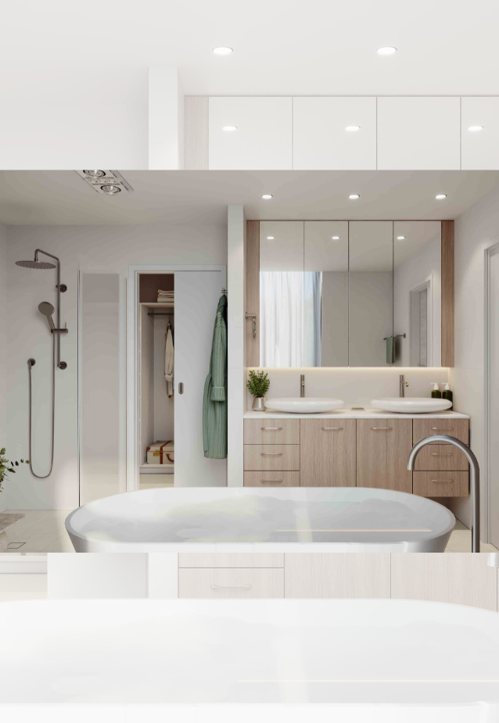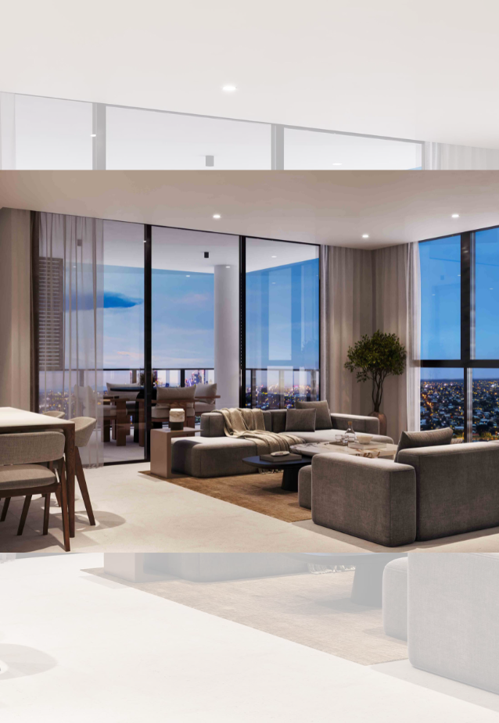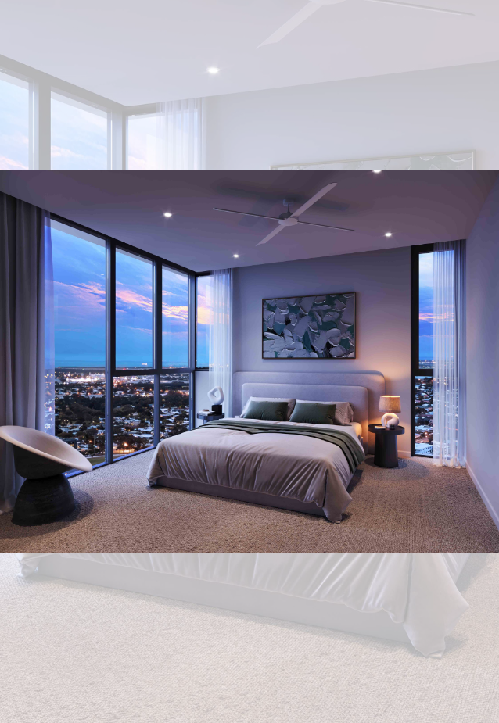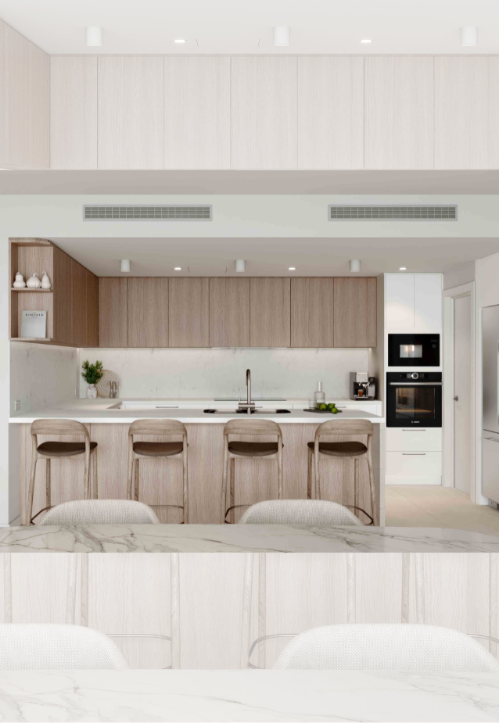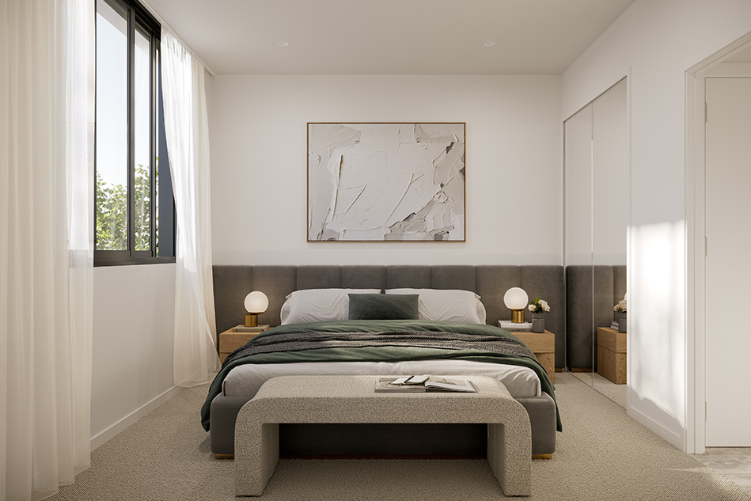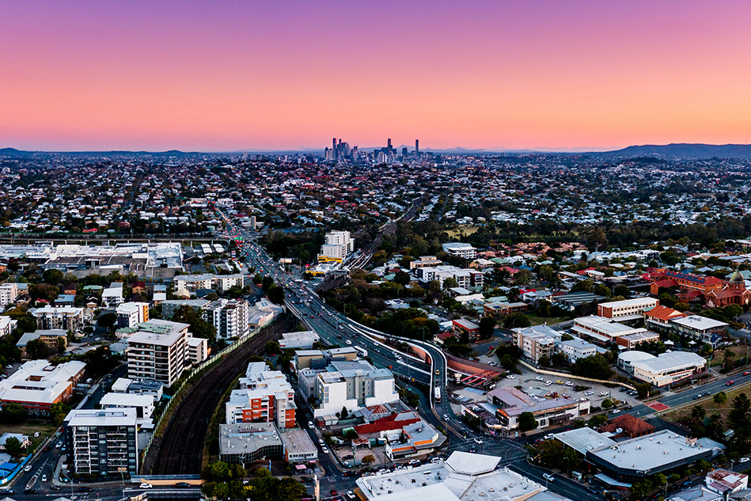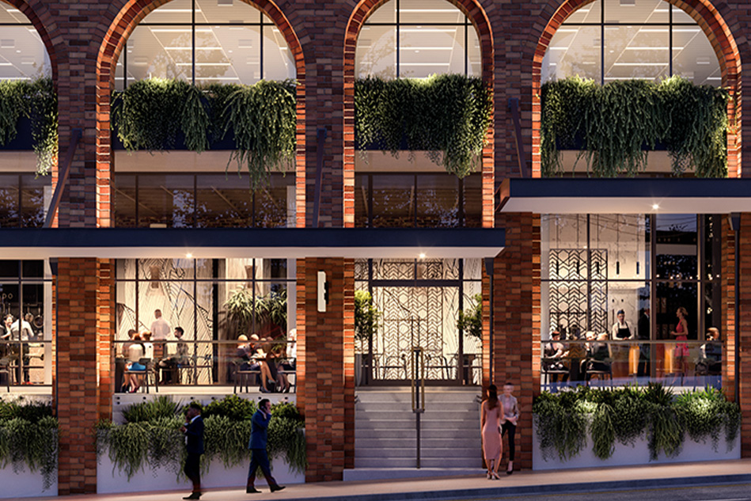
Change Lanes
Danby Lane, home to 84 luxurious apartments across 12 storeys. GVG proudly presents Danby Lane as a cornerstone of Nundah Village, featuring vibrant retail spaces on the lower levels and amenities such as a pool deck, function room, gym, and rooftop recreational areas.
Nundah Village boasts 12 parks, numerous shops, cafés, restaurants, and businesses along its charming, pedestrian-friendly high street. Located 9 km north of Brisbane’s center on Sandgate Road, Danby Lane offers close proximity to the CBD and easy access to major roads and transportation to the North and West corridors, making Nundah a well-connected and desirable community.
Whether you’re downsizing, investing, or pursuing your property dreams, Danby Lane meets your evolving needs and desires.
Location
5 Danby Lane, Nundah Village
Number of Apartments
84 Apartments over one tower + 4 Ground-Floor Retail Spaces
Features & Facilities
- Inner-city boutique village atmosphere located in North Brisbane with prompt accessibility to transport, city and airport
- Beautifully appointed boutique apartments with superior finishes
- Podium level outdoor pool and gym
- Rooftop terrace with outdoor dining and views to the CBD
- Resident and visitor parking
Price Range
1 Beds – SOLD OUT
2 Beds from $1,079,00
3 Beds from $1,279,000
4 Beds from $2,399,000
Penthouses $3,199,000
Commencement – Completion
Commenced February 2025 – Completion Early 2027 *weather pending
Danby Lane: Where Cosmopolitan Living Meets Village Warmth
At the heart of our Danby Lane development, we’re dedicated to revitalising the cherished Nundah Village community, creating an inclusive space that brings joy and lasting benefits to our wonderful residents and neighbourhoods alike while uplifting the socio-economic fabric of this beloved area.
Retail, Community, and Recreation: An Elevating Trio for Every Lifestyle
The three retail spaces and recreational facilities, including a pool, gym, and rooftop areas with city views, foster well-being and vibrant living. Here at GVG, we are thrilled to call Danby Lane home to our Head Office and establish it as a hub of both residential and professional innovation.
Frequently Asked Questions
We are seeking quality hospitality to improve the Nundah landscape. Visit the survey form to have your say – what would you like to see in Nundah?
- A traffic management plan will be established in coordination with local authorities for the many stages of works throughout the project. As the project has two sides on a busy and key intersection of the village there will inevitably be some short term disruption throughout the project to vehicles and pedestrians and some night works to accommodate safe working conditions for all stakeholders. This will be carefully worked through.
- Dust will be suppressed and managed throughout the projects particularly through the initial civil works with water.
- The work hours will be in line with the local authorities directions and consideration of local neighbours.
135 car spaces are available in Danby Lane consisting of resident, general visitor, retail visitor and commercial parking spaces.
The overall height of Danby Lane is 40m tall. This includes a rooftop recreational area with views of the city. There will be minimal impact to the adjacent properties with shadowing and visual impact as we have considered setbacks.
- User paid charging stations will be operational upon completion of the project.
- Provision for installation of solar upon completion of the project.
- Bicycle storage in the basement will be provided.
- Rooftop community herb garden.
Feel free to reach out for any further information via email to [email protected]
